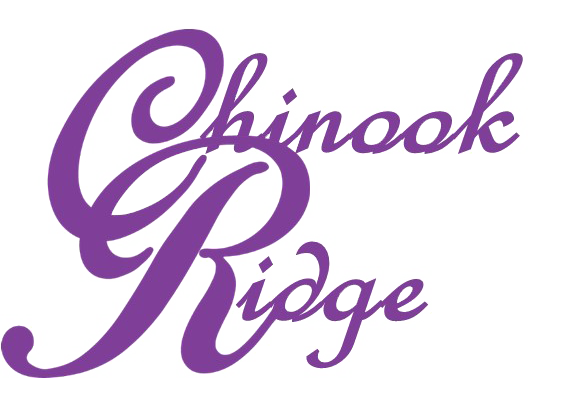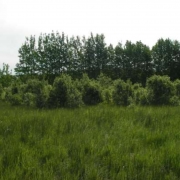Original Concept Plans
This was the original design from the 2012 Land Redesignation and 2013 Development Permit applications. In my 2018 application, I changed the design to a castle so as to not compete with the Mountain View Heritage Barn near Cremona and moved it to a lower elevation surrounded by trees. Not everybody was on board with that plan. That didn’t work!
I may go back to this design for 2021 but change the exterior finish.


Note the walkout faces west. In the lower level is a spike/snack bar, spas, and meeting rooms all easily accessed by the public; neighbors are welcome to use this area.
The professionally designed 18-hole course by Rod Whitman was part of the 2012 plan.



