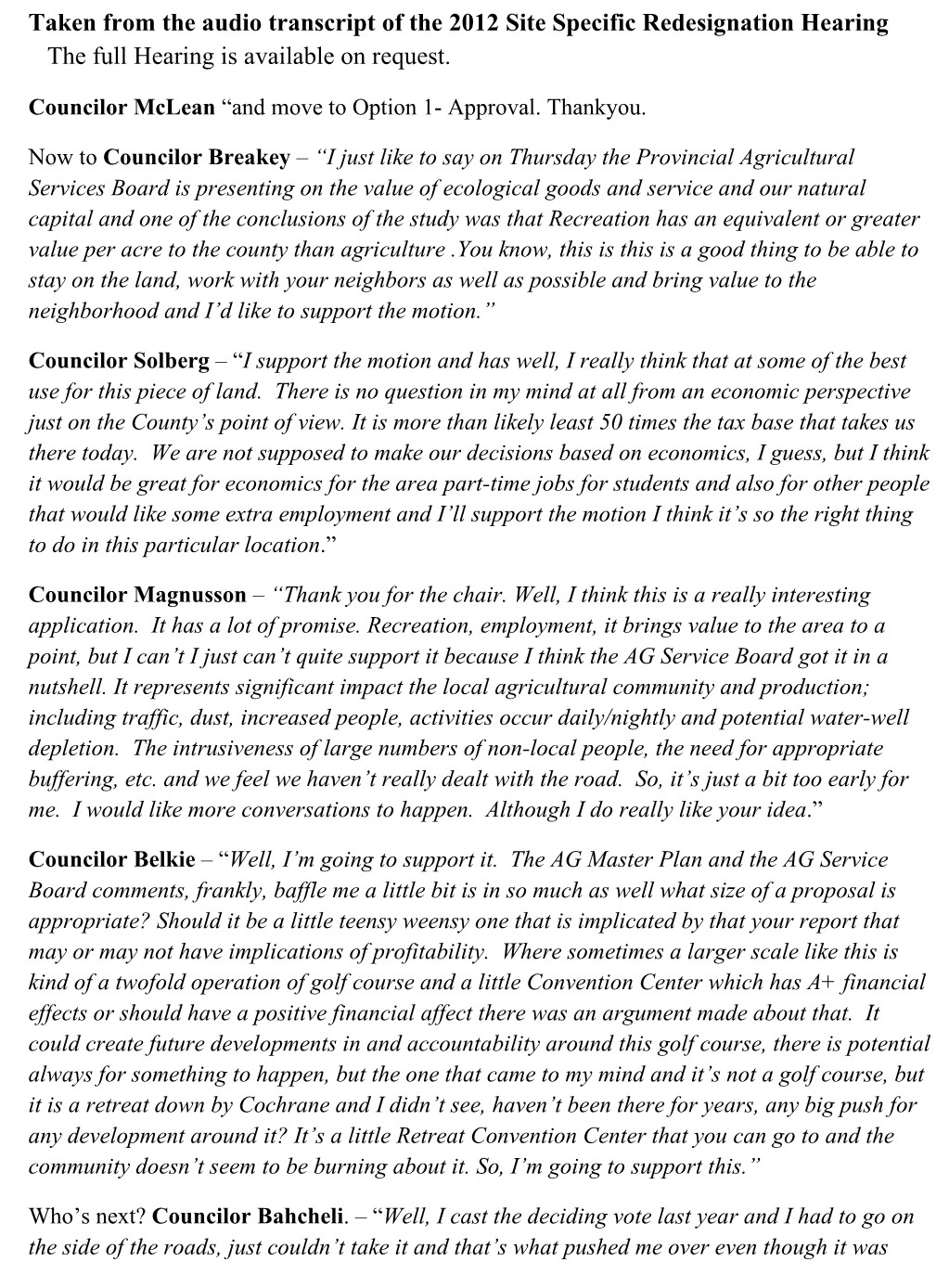Not Farmland – huge sandstone slabs
The sandstone slabs on this post all came from an area measuring 40′ X 80′ on my land, they were 3 to 6″ from the surface of the soil. Slabs like this run throughout the land. Some are at the surface, and some just below. The only way they could be moved was with a large track hoe. It may be difficult to get a perspective on size. The ones standing upright – like the first two photos are half-buried in the ground to stabilize them.
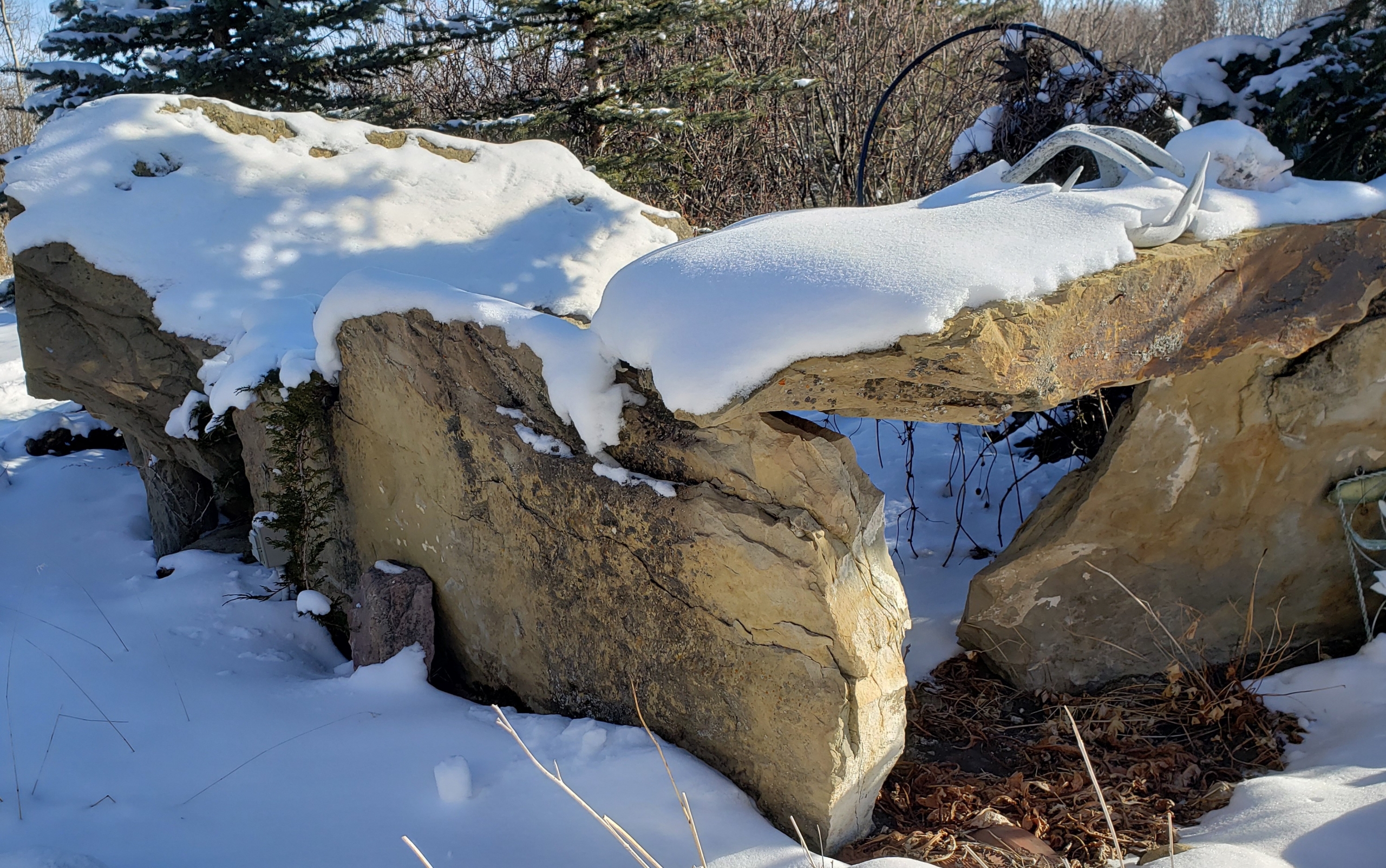
This is my center island there are 5 slabs in this pile. The one in the front left measures 4′ by 5′ by 8″ thick ABOVE ground. Half of this slab is buried below ground to stabilize it. The one on top is 4′ by 3′. also 8″ thick. The one on the top left measures about 8′ by 4′.
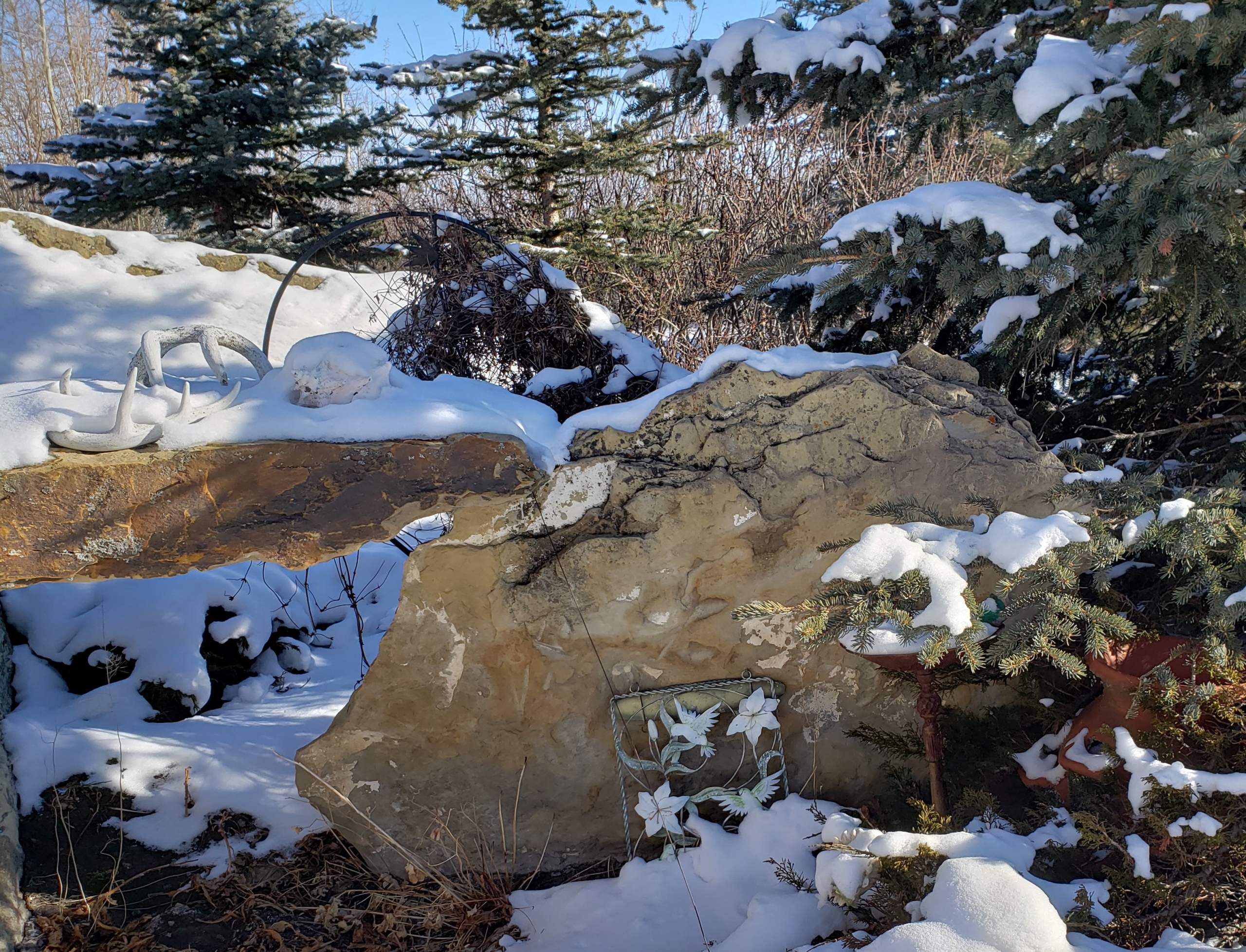
Also in the center island. This is a small one measuring about 4.5′ wide. It is 7′ long but half of it is buried to stabilize it.
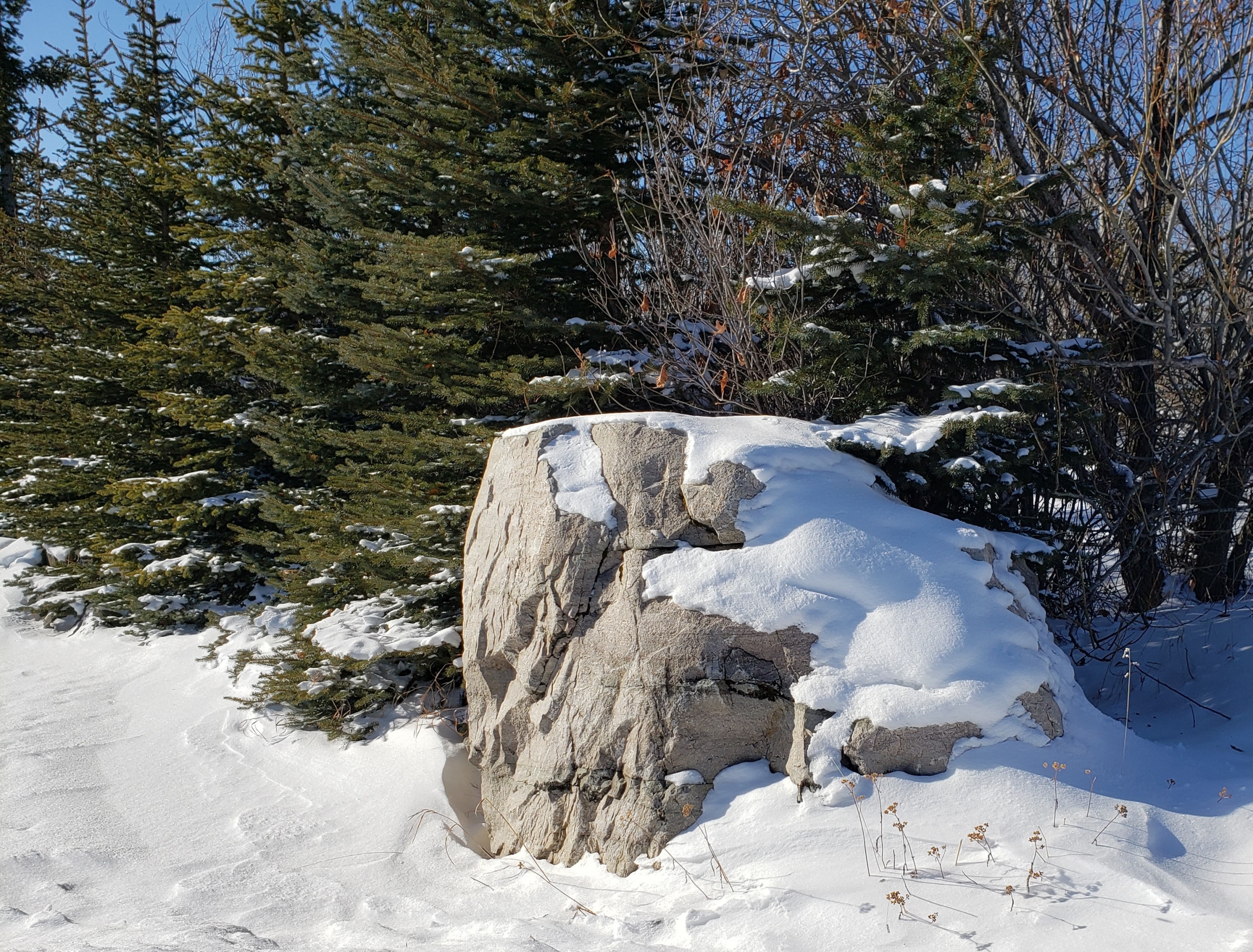
The sandstone boulder sits at the entrance to my yard and came from the same source as those above. It measures 4′ x 4′ overall and is about 3′ thick.
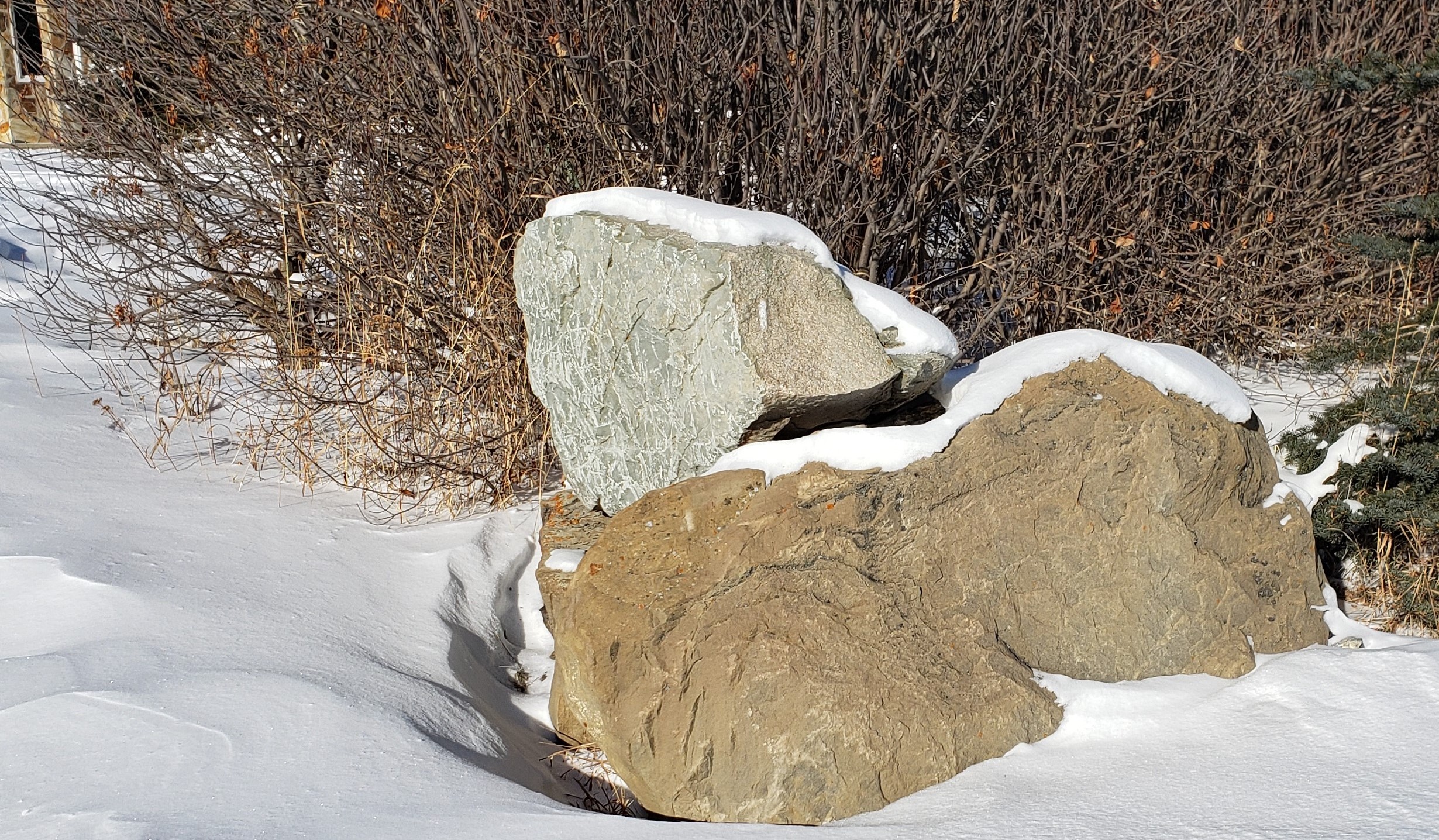
These are relatively small. the bottom measuring 3′ by 1.5′ and 1.5 by 1.75. Same source. These boulders run throughout the land making it impossible to farm or it wrecks the machinery.

